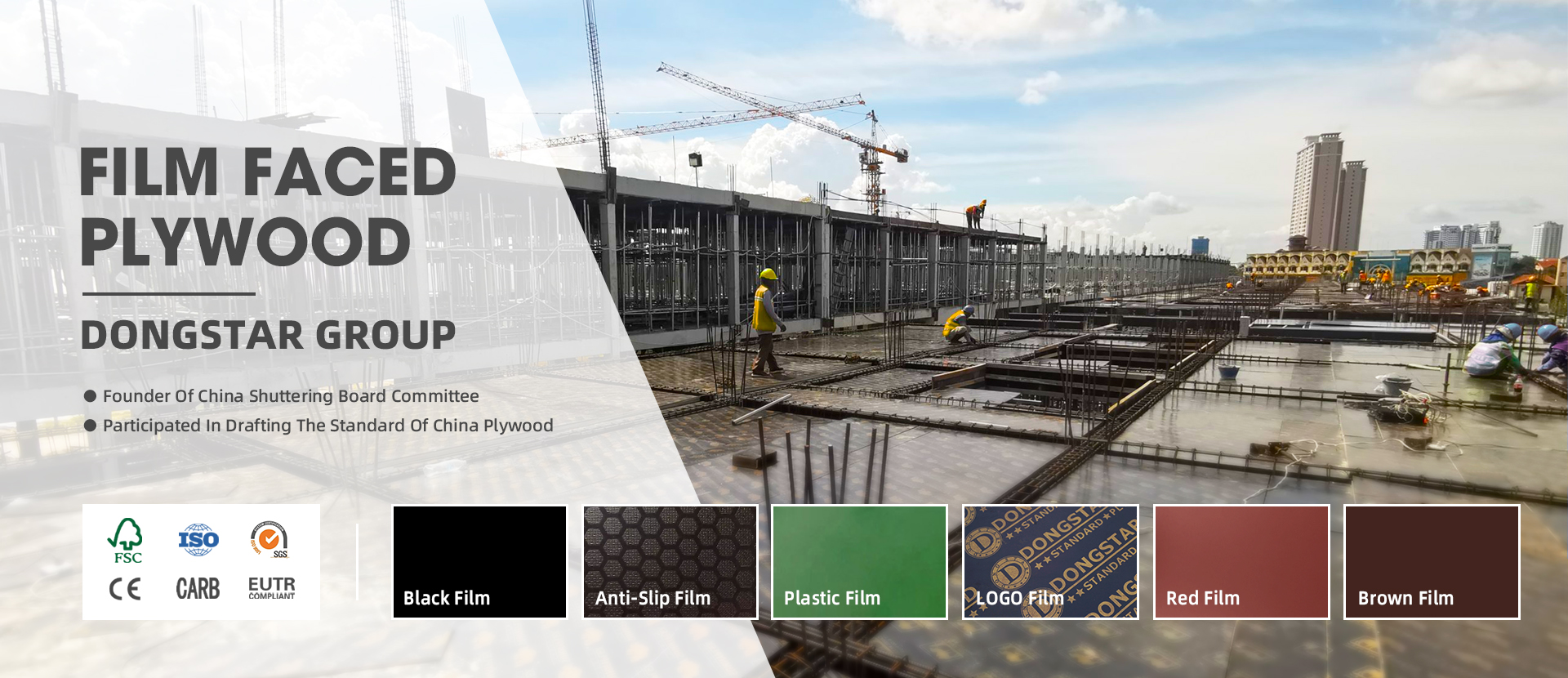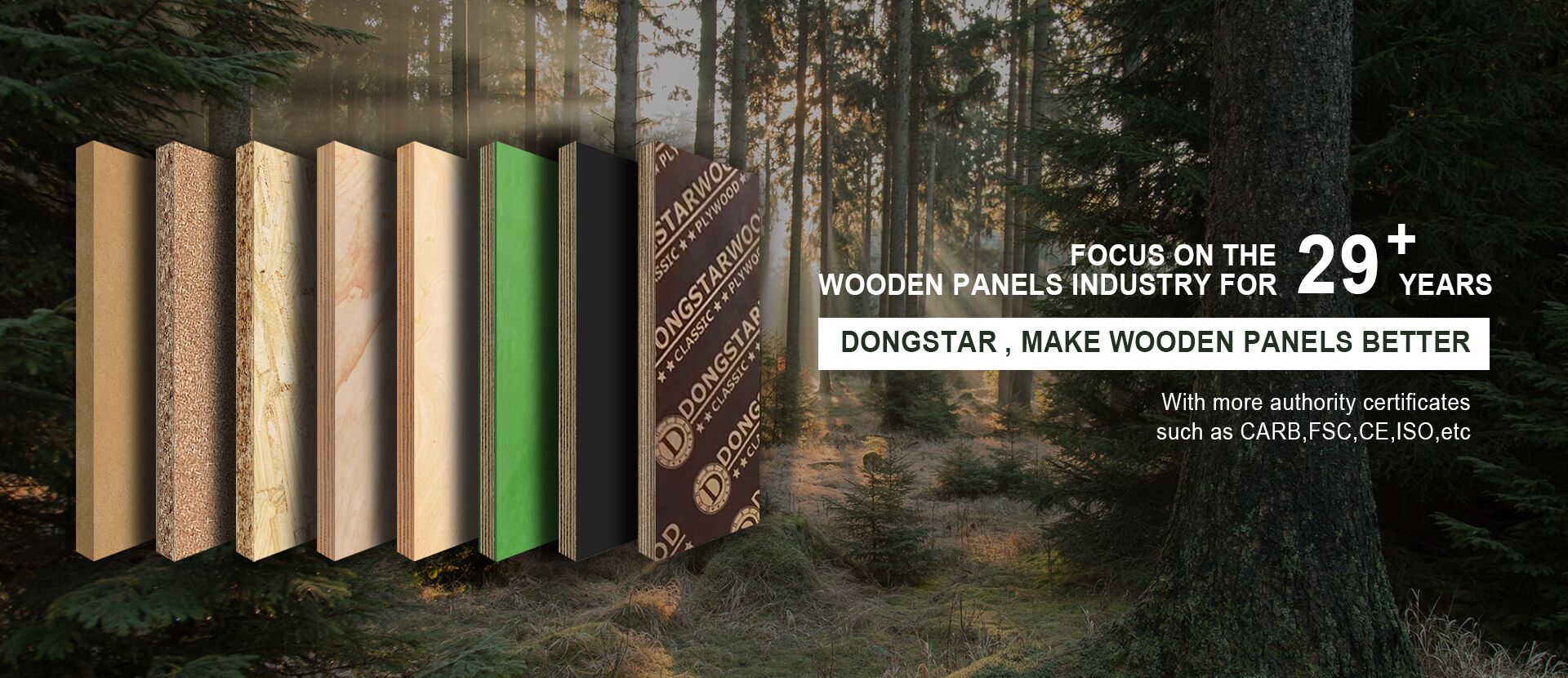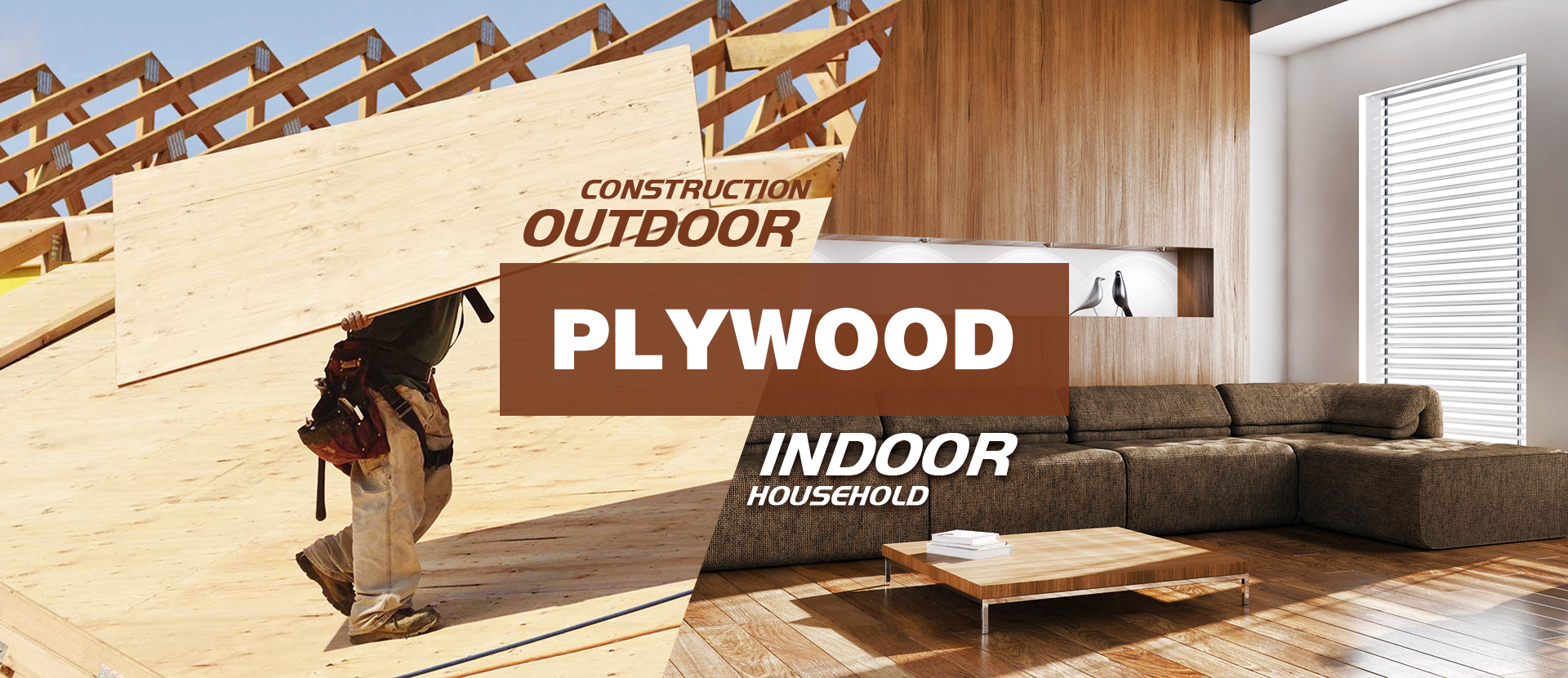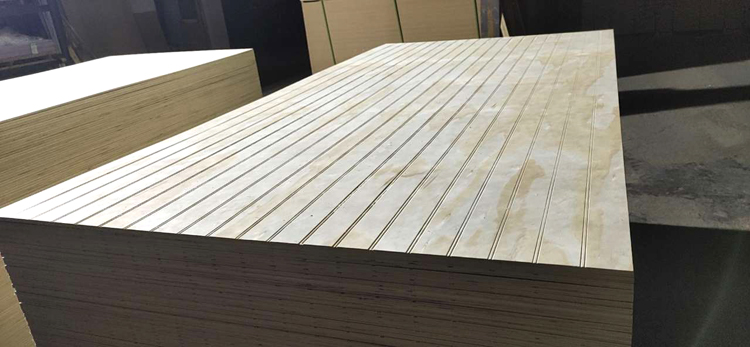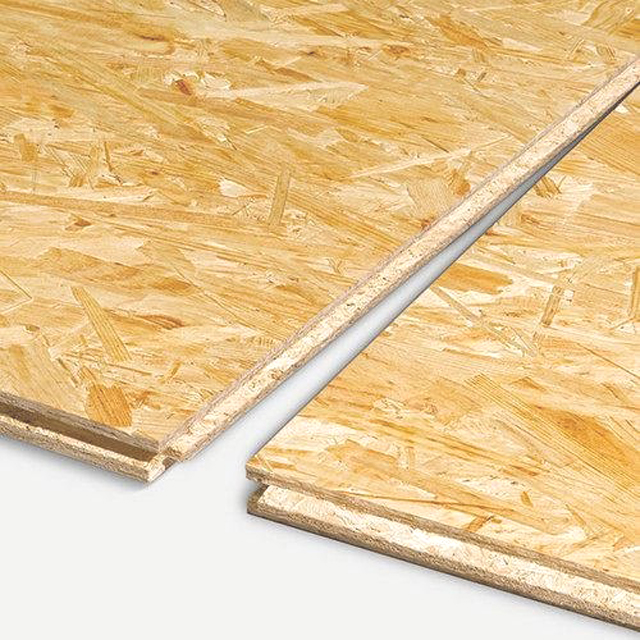Choosing between plywood and OSB (Oriented Strand Board) for subfloors is a critical decision affecting your floor’s durability, moisture resistance, and long-term performance. Both materials dominate the construction market, but they have distinct strengths and weaknesses. This guide cuts through the debate with data-driven comparisons, real-world use cases, and expert recommendations to help you decide.
1. Material Showdown: How Plywood & OSB Differ
Plywood
Composition: Cross-layered wood veneers bonded with adhesives.
Density: 35-42 lbs/ft³ (Hardwood varieties are denser).
Moisture Reaction: Swells uniformly; dries to near-original shape.
OSB (Oriented Strand Board)
Composition: Compressed wood strands + resin.
Density: 38-45 lbs/ft³ (Heavier than plywood).
Moisture Reaction: Edges swell irreversibly; core may disintegrate if soaked.
Structural Note: Both meet PS 2-10 performance standards for subfloors.
2. Critical Performance Comparison
| Factor | Plywood | OSB | Winner? |
| Moisture Resistance | Swells evenly; recovers when dried | Edge swelling permanent; loses 25% strength when wet | Plywood |
| Strength | Superior screw-holding capacity | tiffer initially; weakens when damp | Tie (dry conditions) |
| Cost (4′x8′ sheet) | $25-$45 (3/4″) | $15-$35 (3/4″) | OSB |
| Installation | Lighter, easier to cut | Heavier; generates more dust | Plywood |
| Longevity | 50+ years if kept dry | 30+ years; prone to edge “pillowing” | Plywood |
3. When to Choose Which: Expert Recommendations
Choose Plywood If:
Moisture is a concern (bathrooms, basements, humid climates).
Squeak prevention is critical (better nail/screw retention).
Renovating older homes (matches existing plywood subfloors).
Choose OSB If:
Budget is tight (saves 20-30% over plywood).
Installing in dry areas (bedrooms, living rooms).
Using engineered flooring (OSB provides flatter surface).
Avoid OSB In:
Bathrooms, laundry rooms, or regions with >70% average humidity.
Projects requiring frequent exposure to water (e.g., under tile in wet areas).
Pro Installation Tips
For Plywood:
Use exterior-grade plywood (CDX minimum).
Seal edges with polyurethane to block moisture.
For OSB:
Opt for OSB rated “Exposure 1″ (temporary moisture resistance).
Leave 1/8″ gaps between sheets to accommodate swelling.
The Verdict
| Scenario | Best Subfloor |
| Bathrooms/Basements | Plywood (sealed) |
| Budget Dry Areas | OSB (Exposure 1 rated) |
| High-End Renovation | Baltic Birch Plywood |
“OSB wins on cost, but plywood is the smarter long-term investment in moisture-prone zones.”
– National Association of Home Builders (NAHB)
FAQ: Subfloor Solutions
Q: Can you tile over OSB?
A: Not recommended—use cement board or plywood under tile.
Q: Why do OSB subfloors squeak more?
A: Swollen edges rub against joists; plywood maintains better fastener grip.
Q: How thick should a subfloor be?
A: Minimum 5/8″ for both (3/4″ preferred for tile/stone).
Post time: Jul-31-2025

